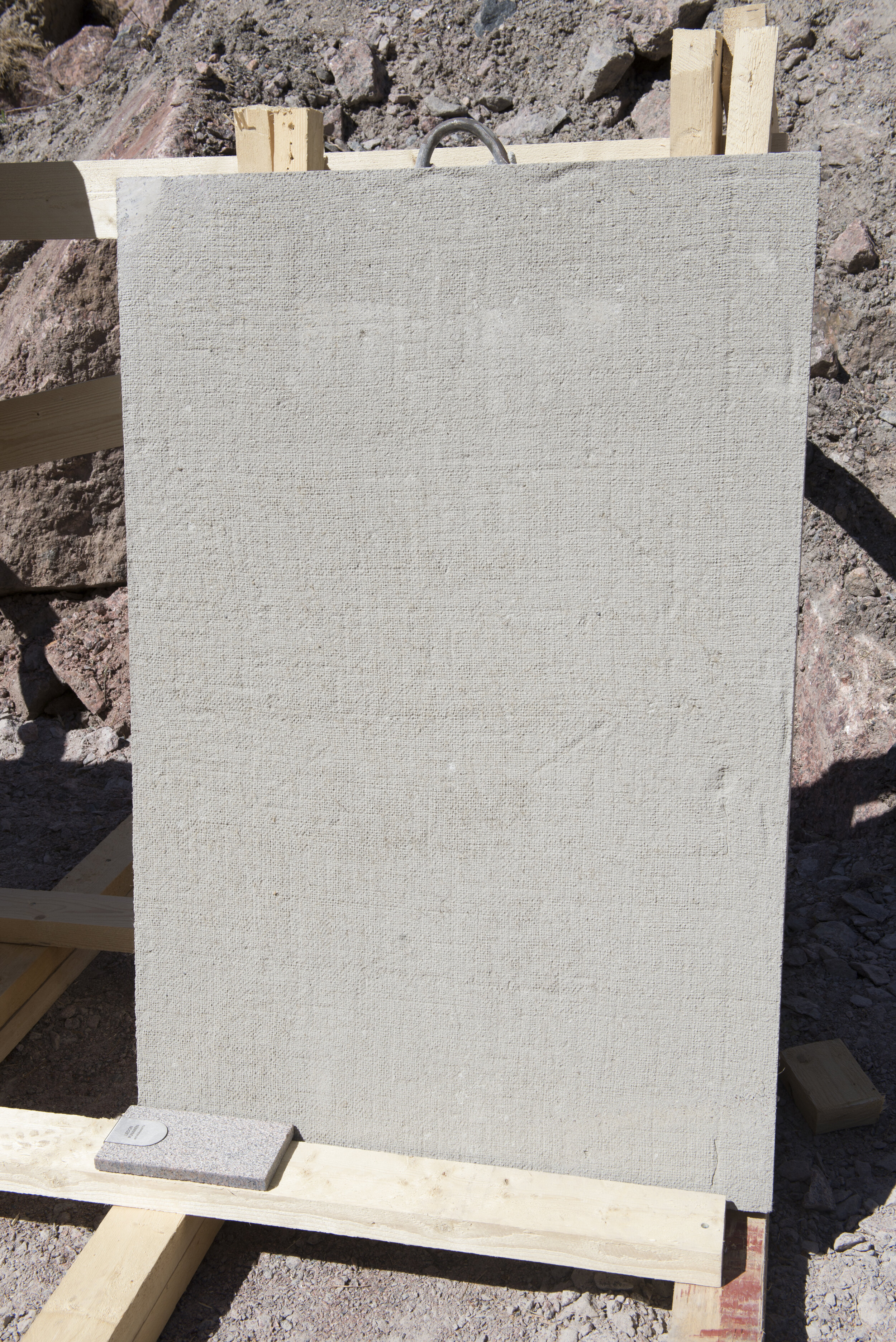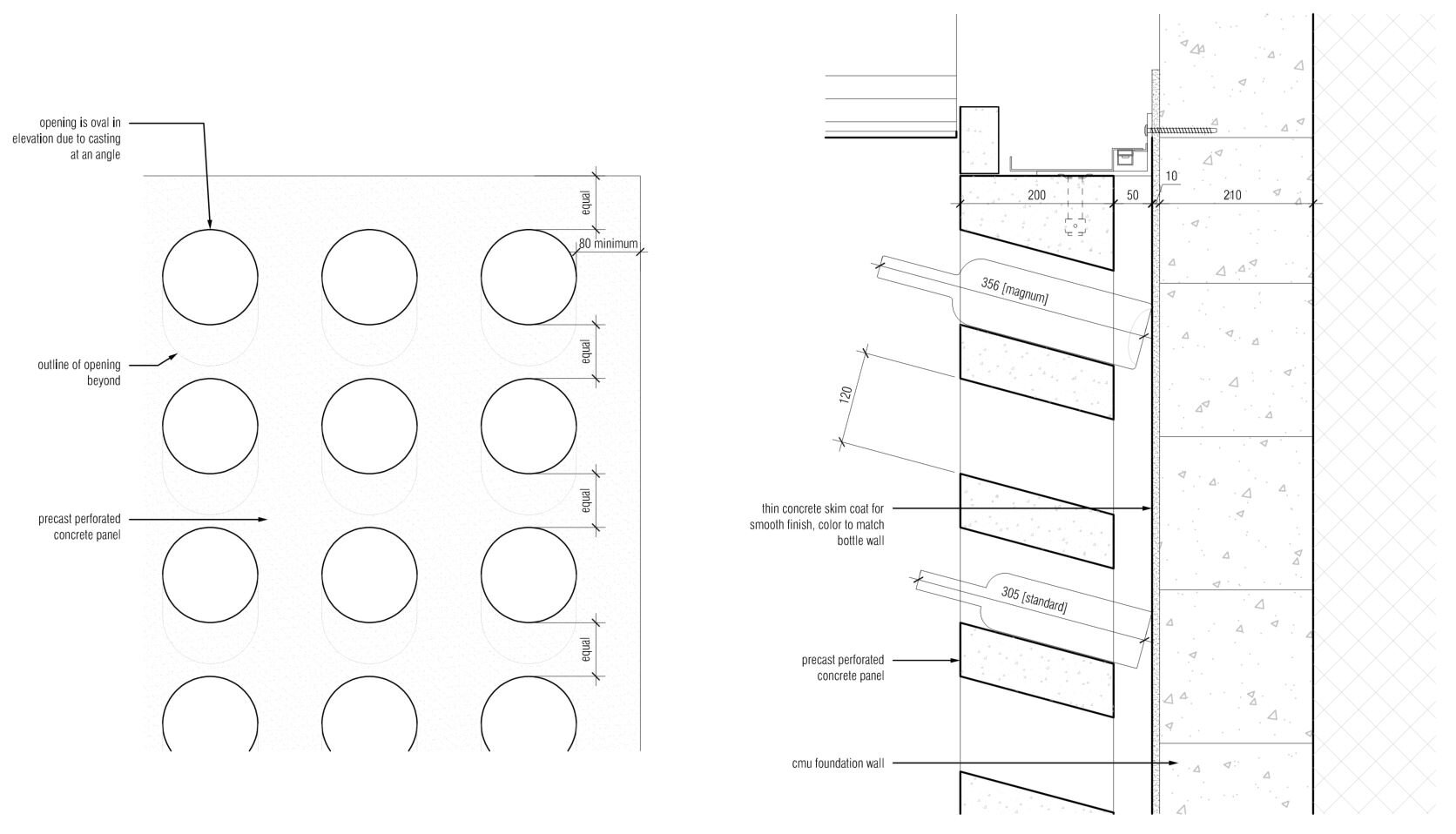Exterior Material Explorations
Private Residence in Finland
A series of 1m x 1m test panels was produced to study the wood and concrete pallet of the residence’s exterior cladding. The wood screen is comprised of vertical Kebony pieces arrayed with gaps between them. The first generation of this set used a wider spacing; subsequent designs used tighter spacing.. The concrete panels showcase a variety of finishes and concrete mixtures. Ranging from smooth, to board formed, to burlap, each panels demonstrates a unique quality.
Image Credit: David Alf













