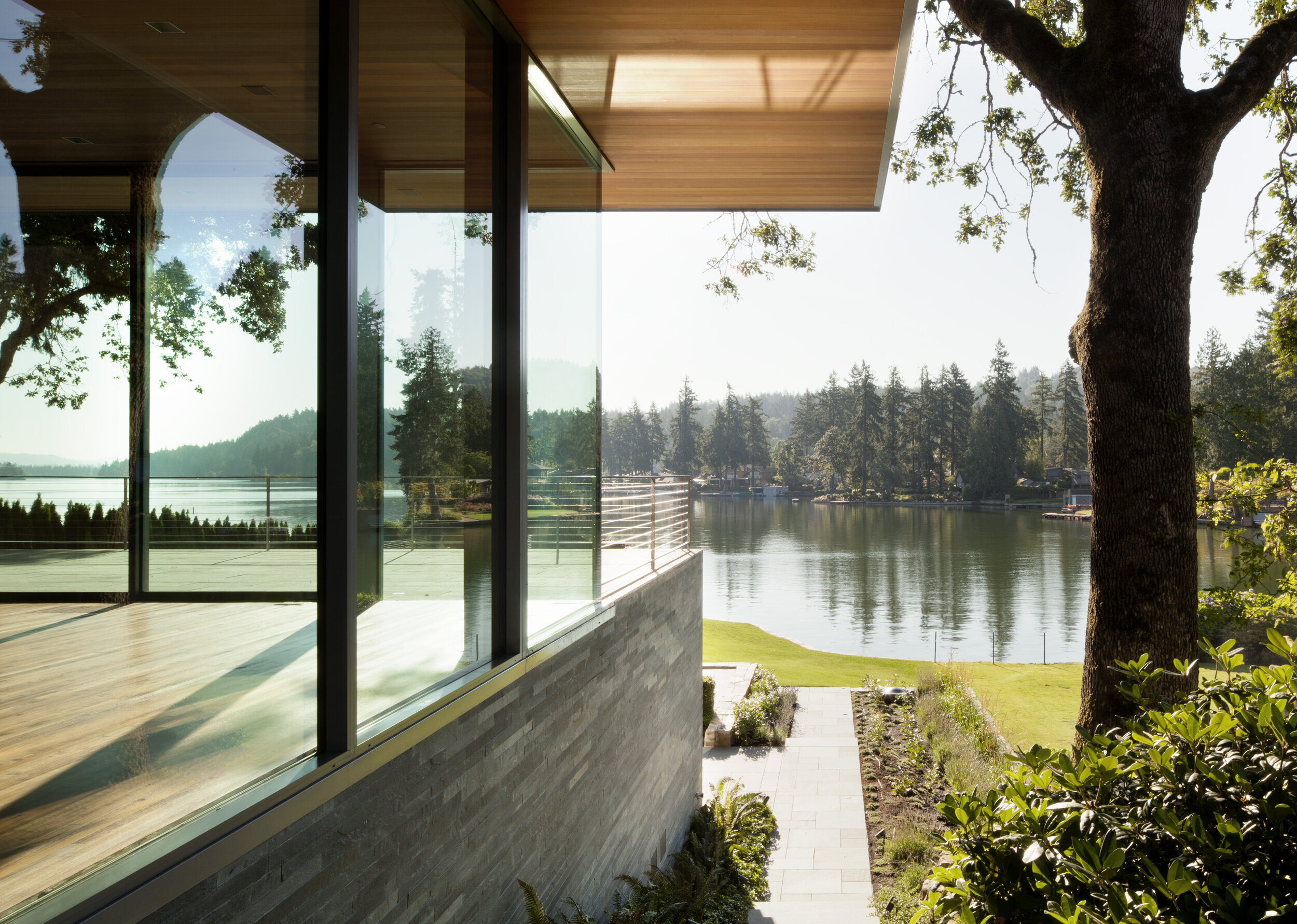The Quiet House
Located near Portland, Quiet House, a residential dwelling, marries two strikingly different landscape elements: a forest and an open lakefront. Public areas weave the site with full-height glass walls while the private areas hover in a wooden enclosure within the tree canopy.
The lower floors are wrapped in a cleft bluestone that was cut and finger jointed by a local master mason. The upper floor is composed of clear-finished cedar planks. Responding to the timeless wooden boats that still cruise the lake, the detailing is a tight skin that contrasts with the roughness of the stone below. Interior spaces are ordered around a deceptively simple wood and glass staircase. A skylight washes the atrium with natural light. Floors and casework are made of durable black walnut, and wet areas are lined with travertine tiles.
Completed 2011
Lake Oswego, OR
Builder: Hoffman Construction
Photography: Jeremy Bitterman









