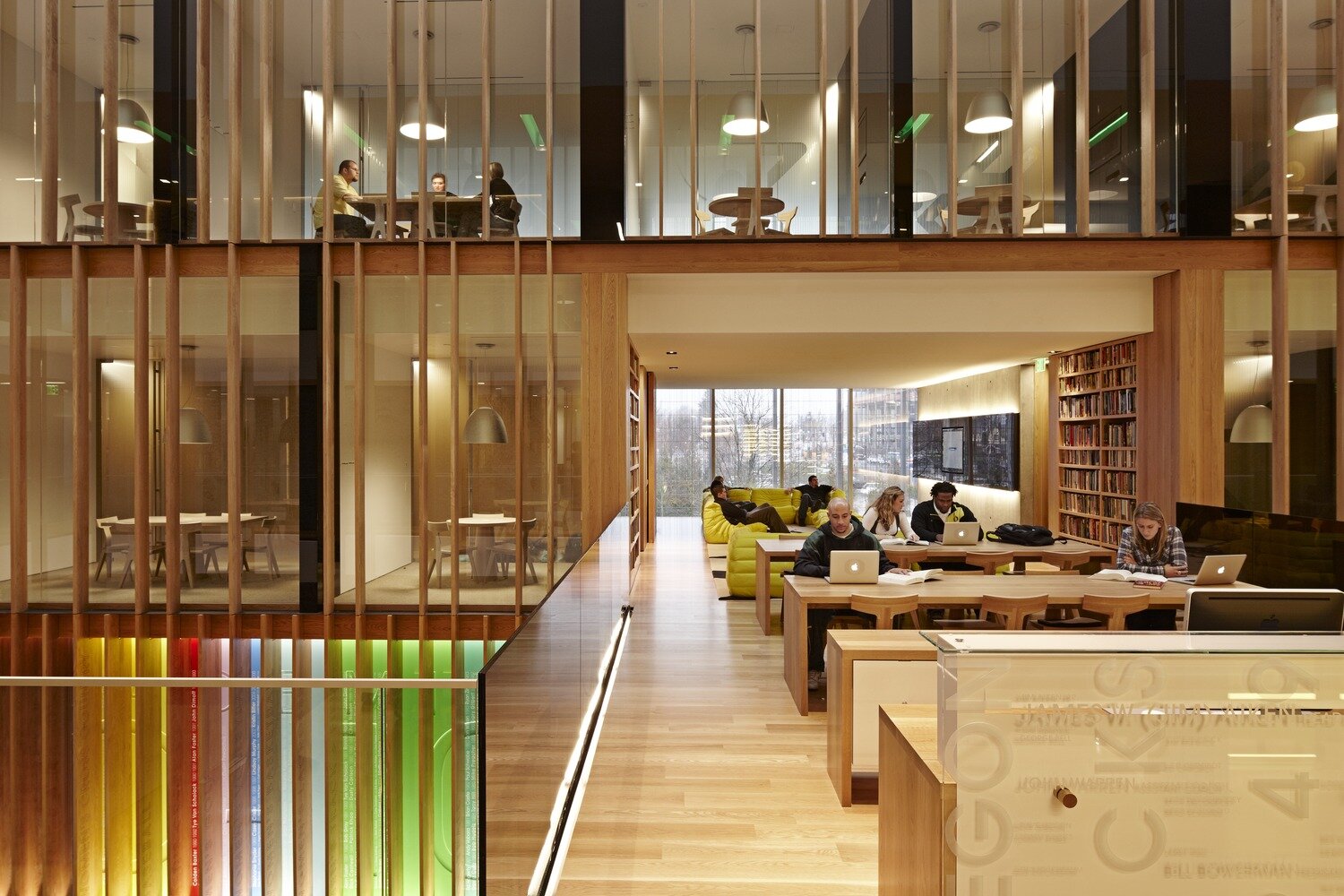Jaqua Academic Center, UofO
By integrating art, environmental graphics, and architecture, this 40,000-square-foot trailblazing learning center serves to inspire and celebrate student achievements. The Jaqua Academic Center for Student Athletes offers many meeting venues, including small spaces for individual tutorials, a large auditorium, and, of course, a café. The mix of uses is intended to facilitate learning through collaboration and peer interaction.
The design concept pinpointed the notion of a natural environment to invigorate learning: a “double wall” façade addresses acoustic isolation, thermal insulation, and control of available daylight within the building. A prismatic, vertical stainless steel screen within this façade provides shading, thermal comfort, and ability for heat harvesting as well as visual privacy. Graphic displays include a scoreboard-inspired wall listing tutorial appointments for student-athletes; floor engravings of Academic All-American honorees; a stairwell featuring the names of more than 4,000 lettermen; and a three-story mural of Albert Einstein composed of 10,000 photos of student-athletes.
Completed 2010
Eugene, OR
Builder: Hoffman Constuction
Photography: Basil Childers








